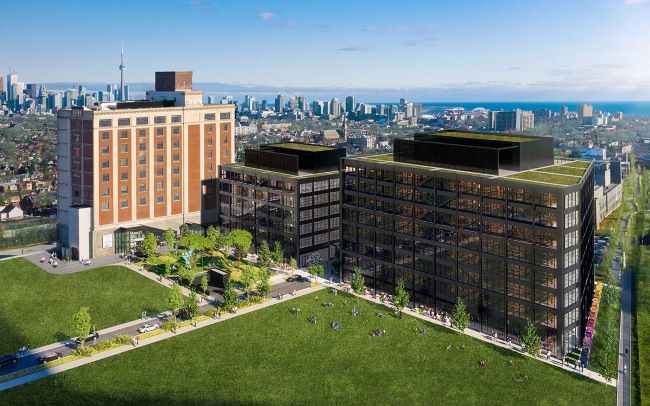T3 STERLING
TORONTO, ONTARIO
Client: Hines
Architect and Rendering Credit: Hines
The T3 Sterling Road development will consist of three mass timber structures. Phase one of the development includes the first two office towers which will be 6 and 8 storeys tall. They will consist of an exposed glulam post-and-beam structure supporting DLT floors with a steel braced frame lateral system.
CHM provided peer review services of the Alternative Solution in support of the exposed mass timber structure.

