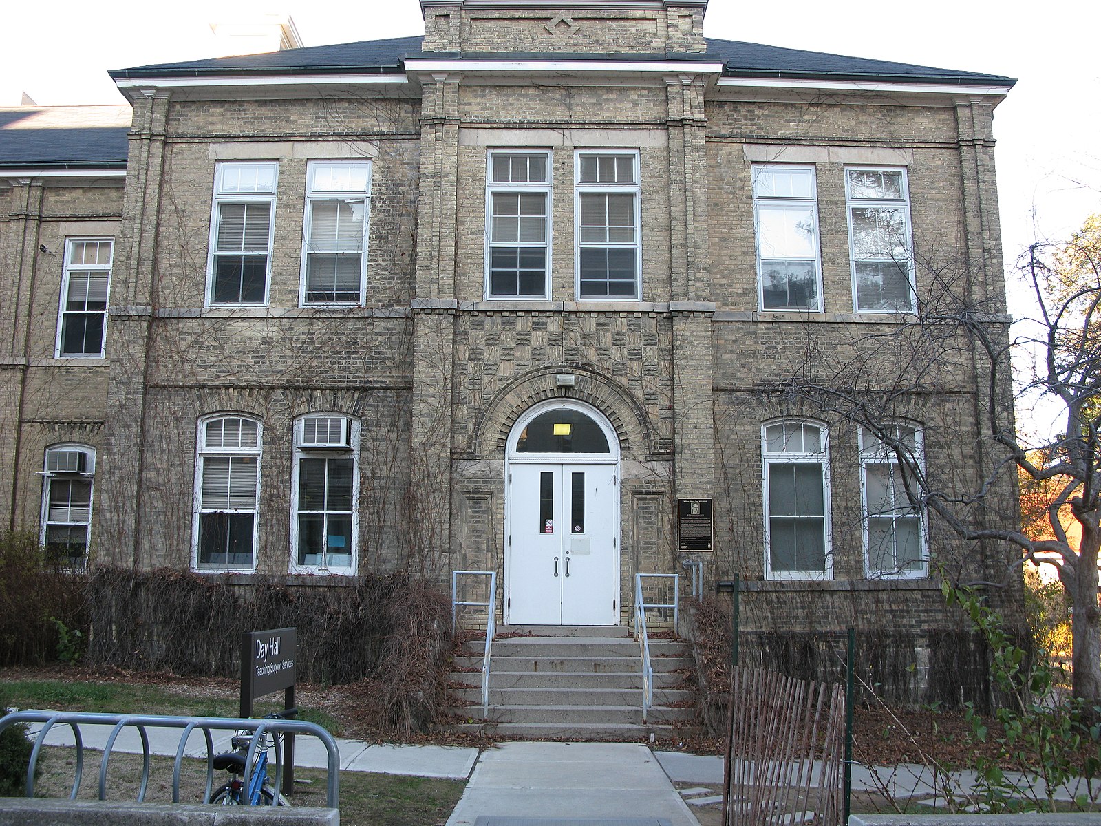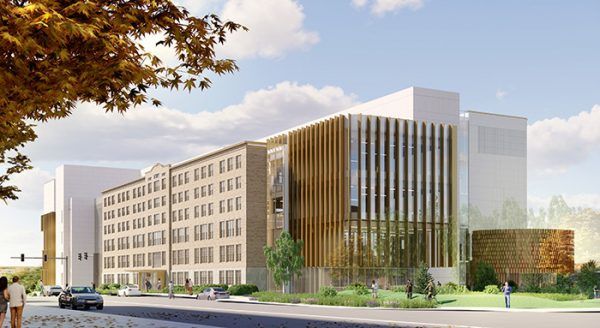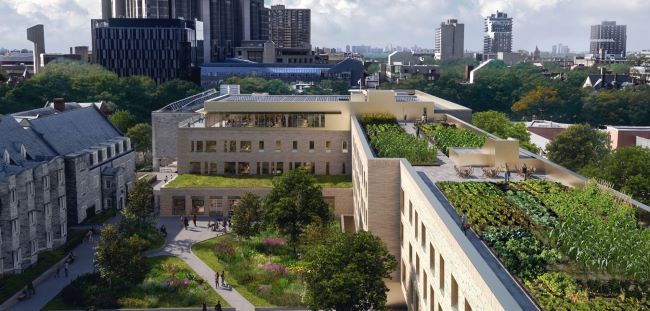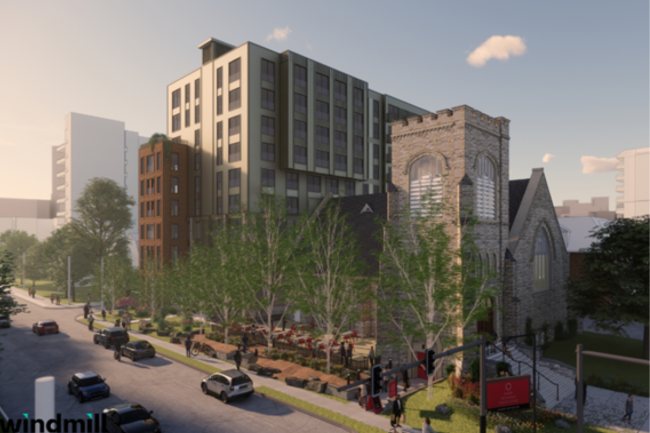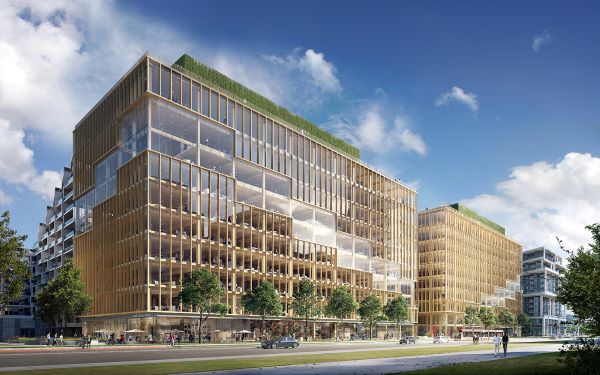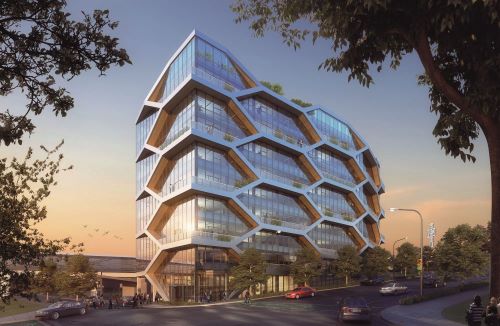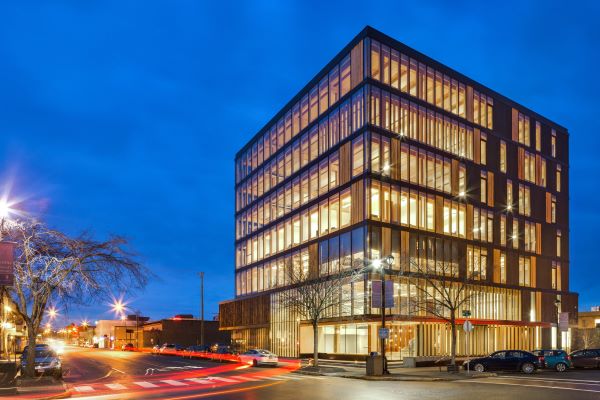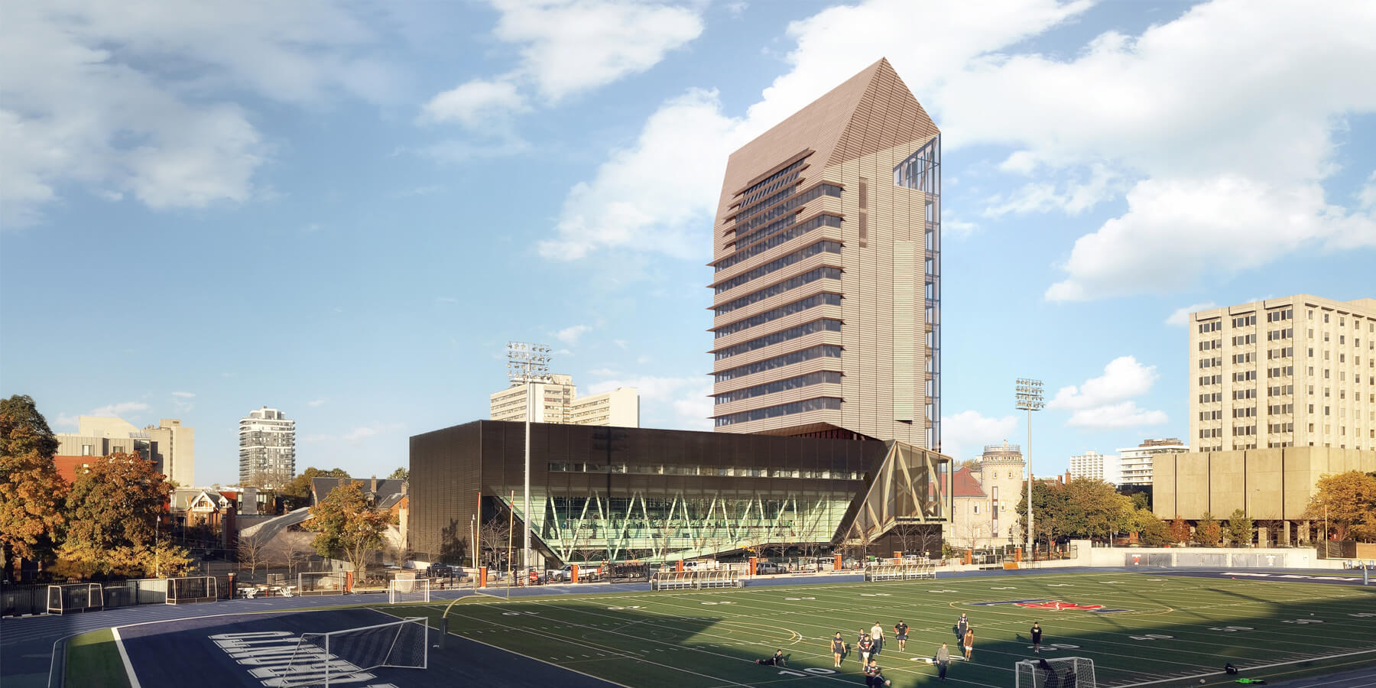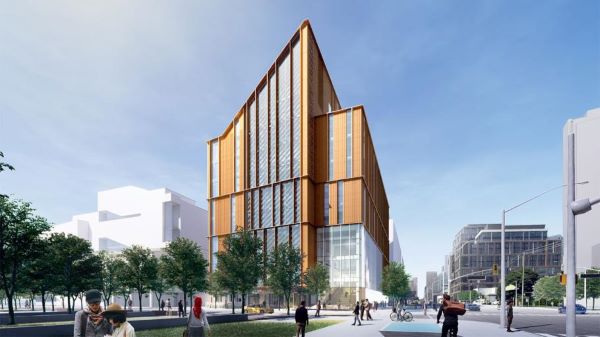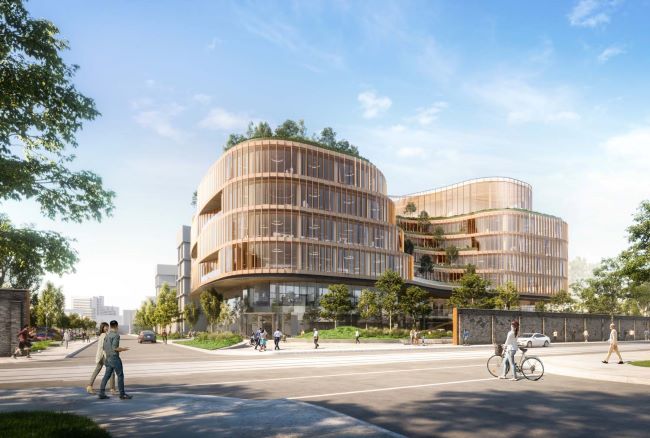
CAMH Research & Education Building
TORONTO, ONTARIO
Client: KPMB Architects
Architect and Rendering Credits: KPMB Architects
The new award winning CAMH Research and Education building is a seven-storey building containing research wet labs, academic and lecture spaces, office space and featuring central atriums connecting the building spaces.
The curvilinear, transparent design and distinctive form creates a welcoming presence, and all its entrances and pathways are sited to be pedestrian, bicycle and public transit friendly. The design goal is to remove the stigma associated with mental health facilities. The building will be an exposed mass timber building situated on a two-storey concrete podium and basement level which connects to other campus buildings.
CHM provided peer review services of the Alternative Solution for the exposed mass timber structure and the influence of the atrium spaces within the building.

