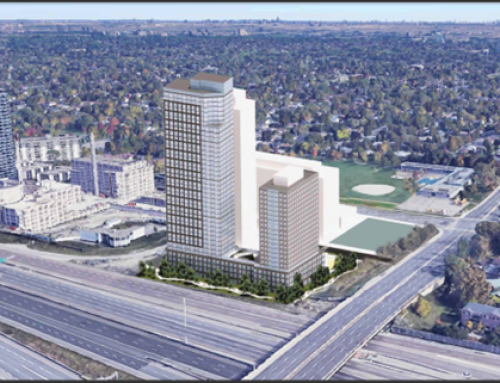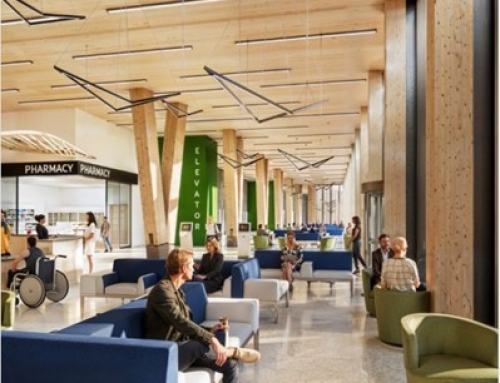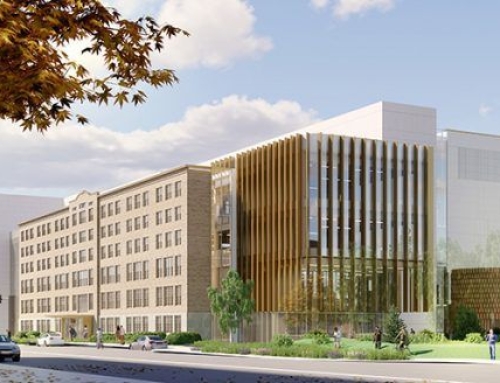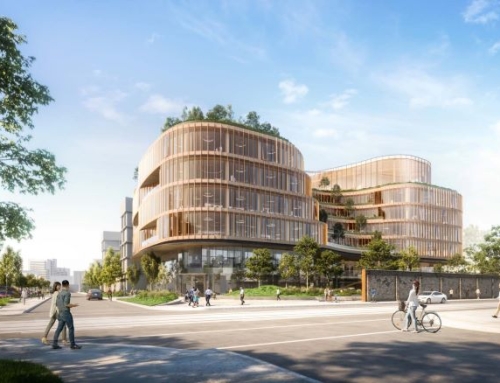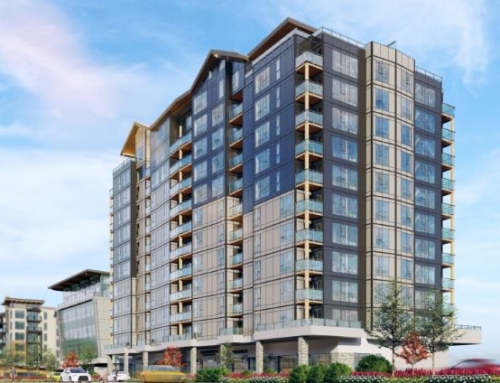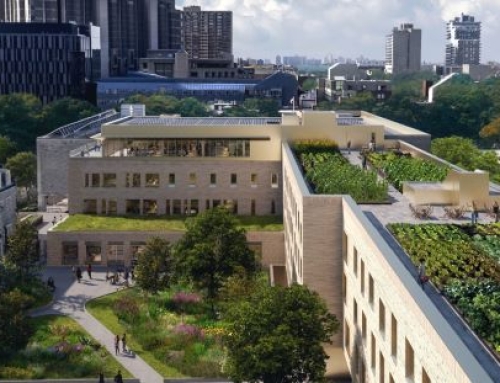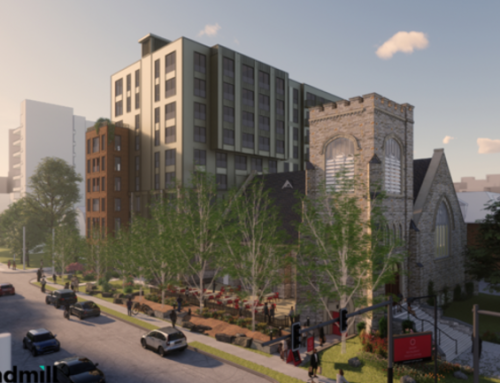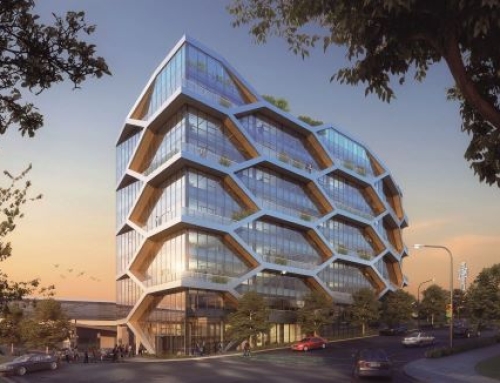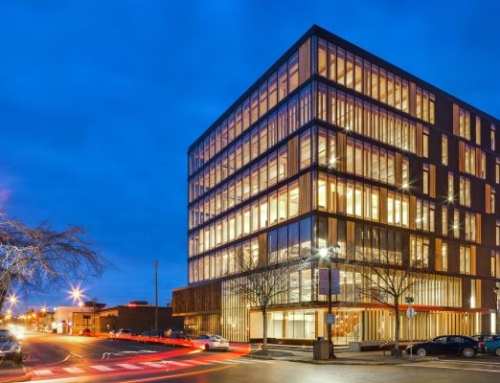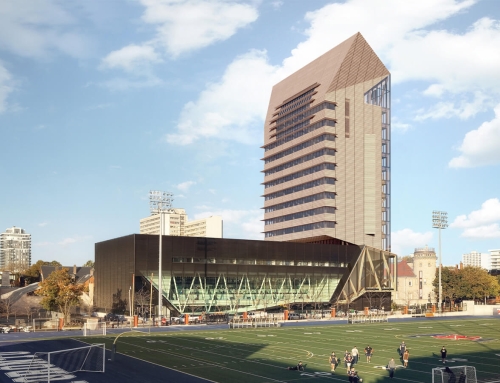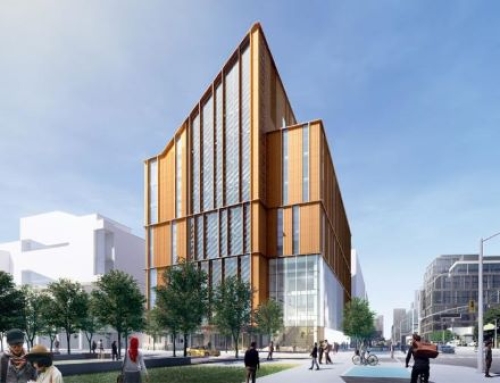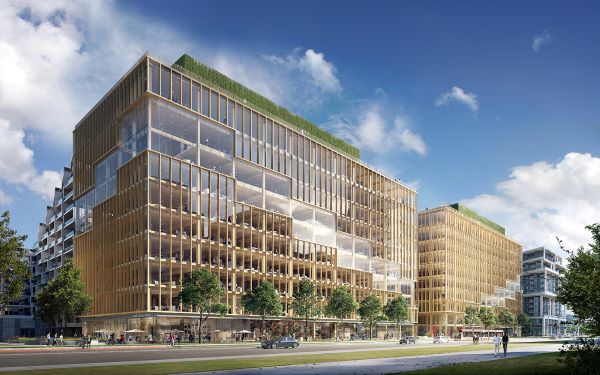
T3 BAYSIDE
TORONTO, ONTARIO
Client: Hines
Architect and Rendering Credit: 3XN
The T3 Bayside development will consist of two 10-storey mass timber structures. At 42 meters high, they will be the tallest timber office buildings in North America. The two buildings will feature a public plaza that will connect pedestrians with the adjacent park and the waterfront promenade. Ground floor commercial units will make the plaza a natural meeting place and a lively social space to be shared by visitors, workers, and residents alike.
CHM provided peer review services of the Alternative Solution in support of the exposed mass timber structure.

