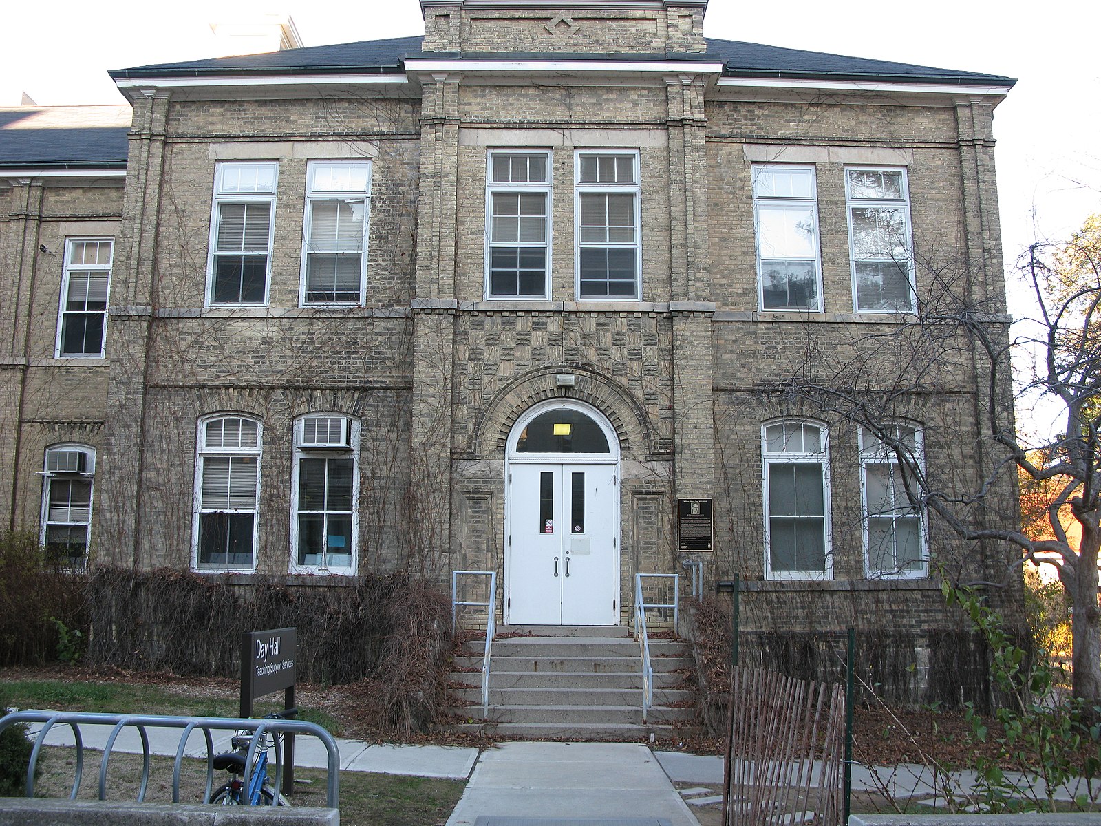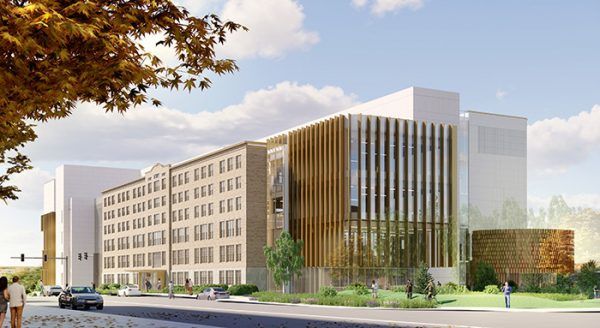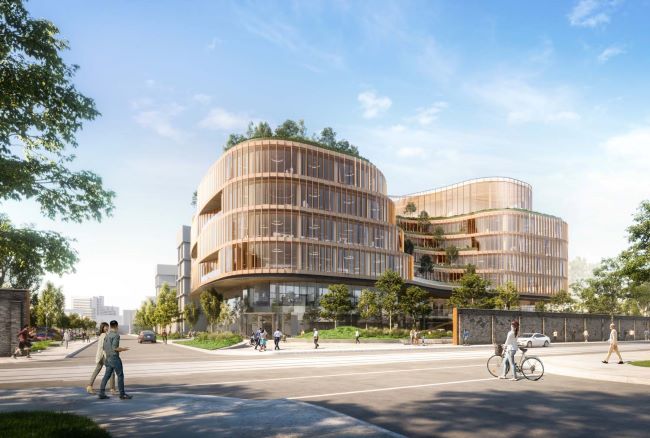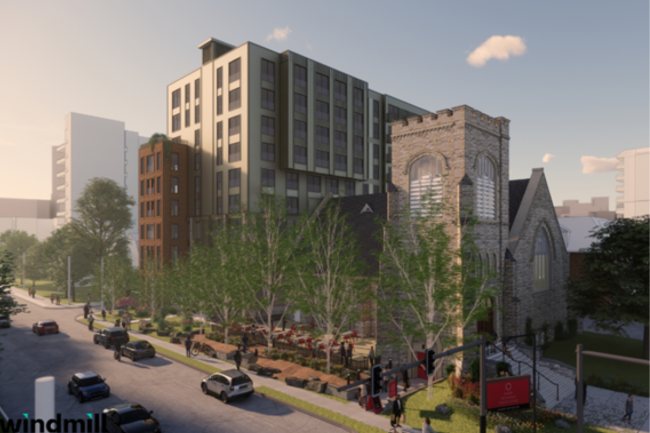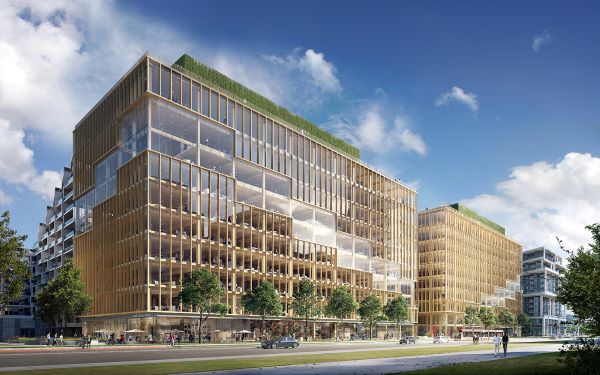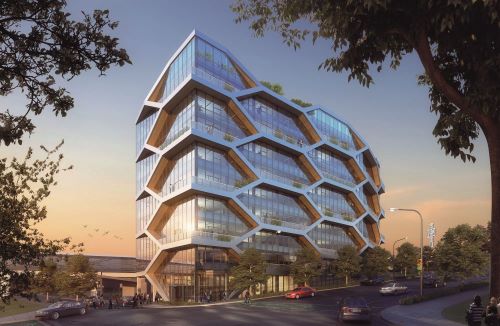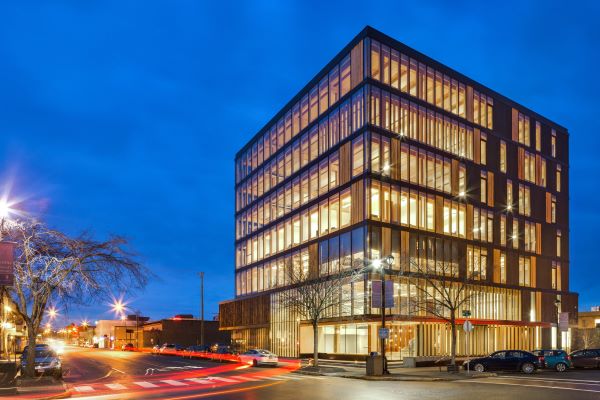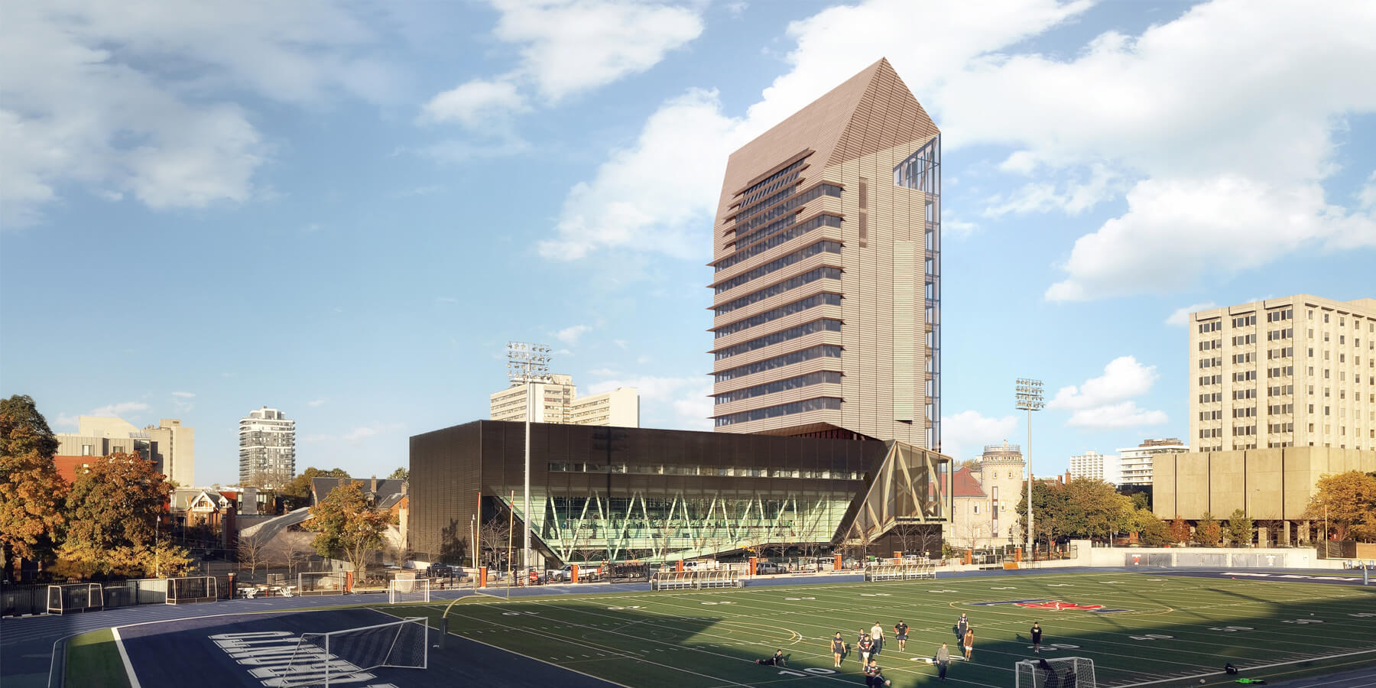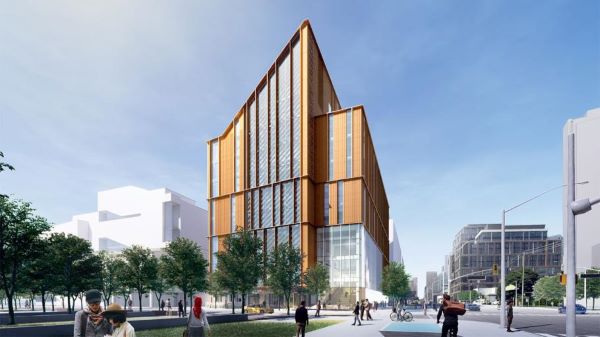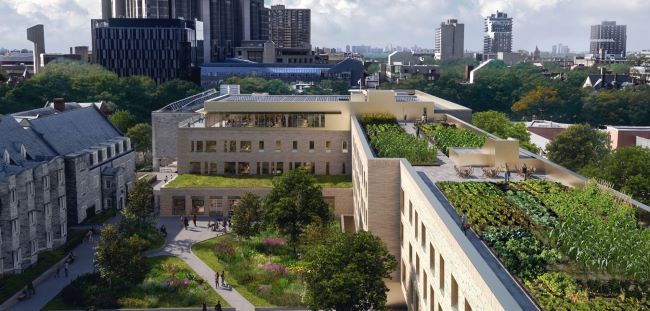
Trinity College – Lawson Centre for Sustainability
TORONTO, ONTARIO
Client: Trinity College
Architect and Rendering Credit: RDHA
The Trinity College Lawson Centre for Sustainability, located at the University of Toronto St. George campus, will provide much-needed student residence space as well as learning space. The four-storey mixed use building includes a community kitchen, seminar spaces and a rooftop urban farm. The low-rise building will be constructed of exposed mass timber and will be connected to other campus buildings.
CHM is honored to have been part of the team in developing the approved Alternative Solution in support of the exposed mass timber structure.

