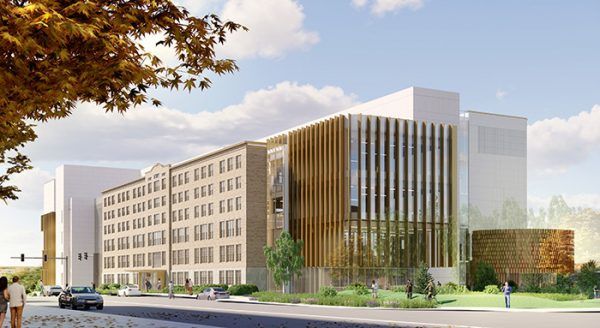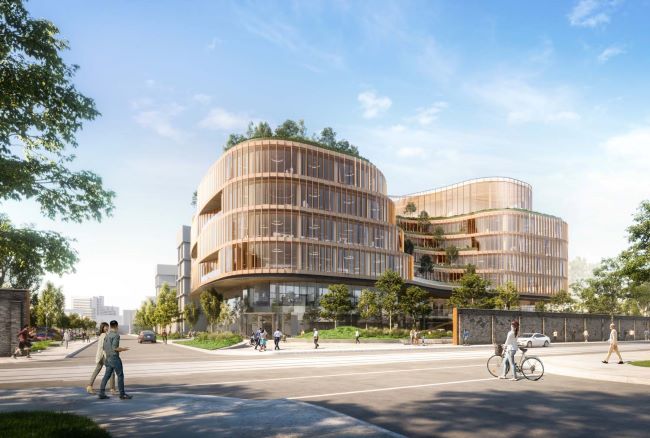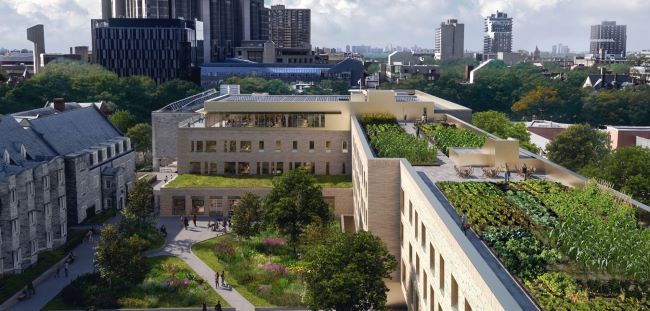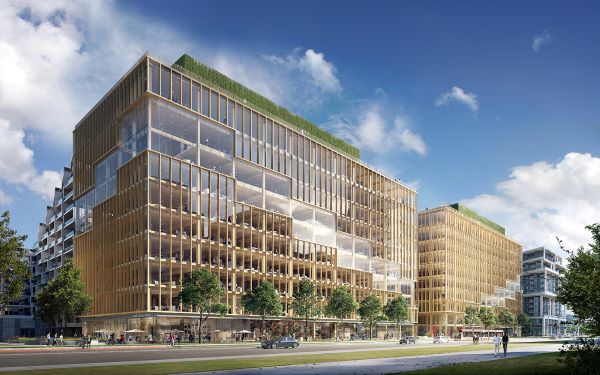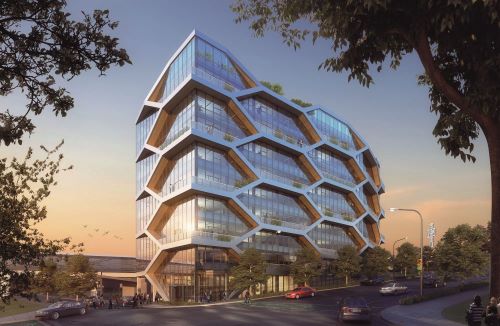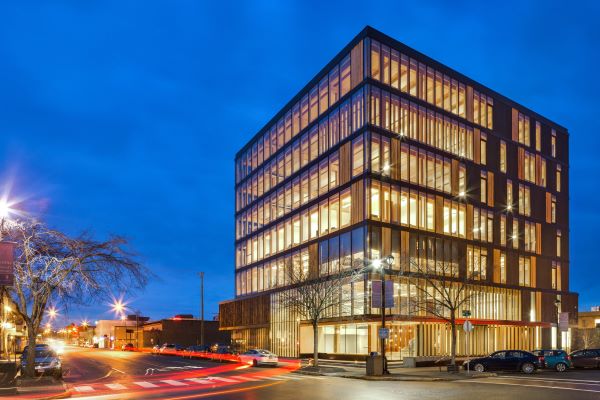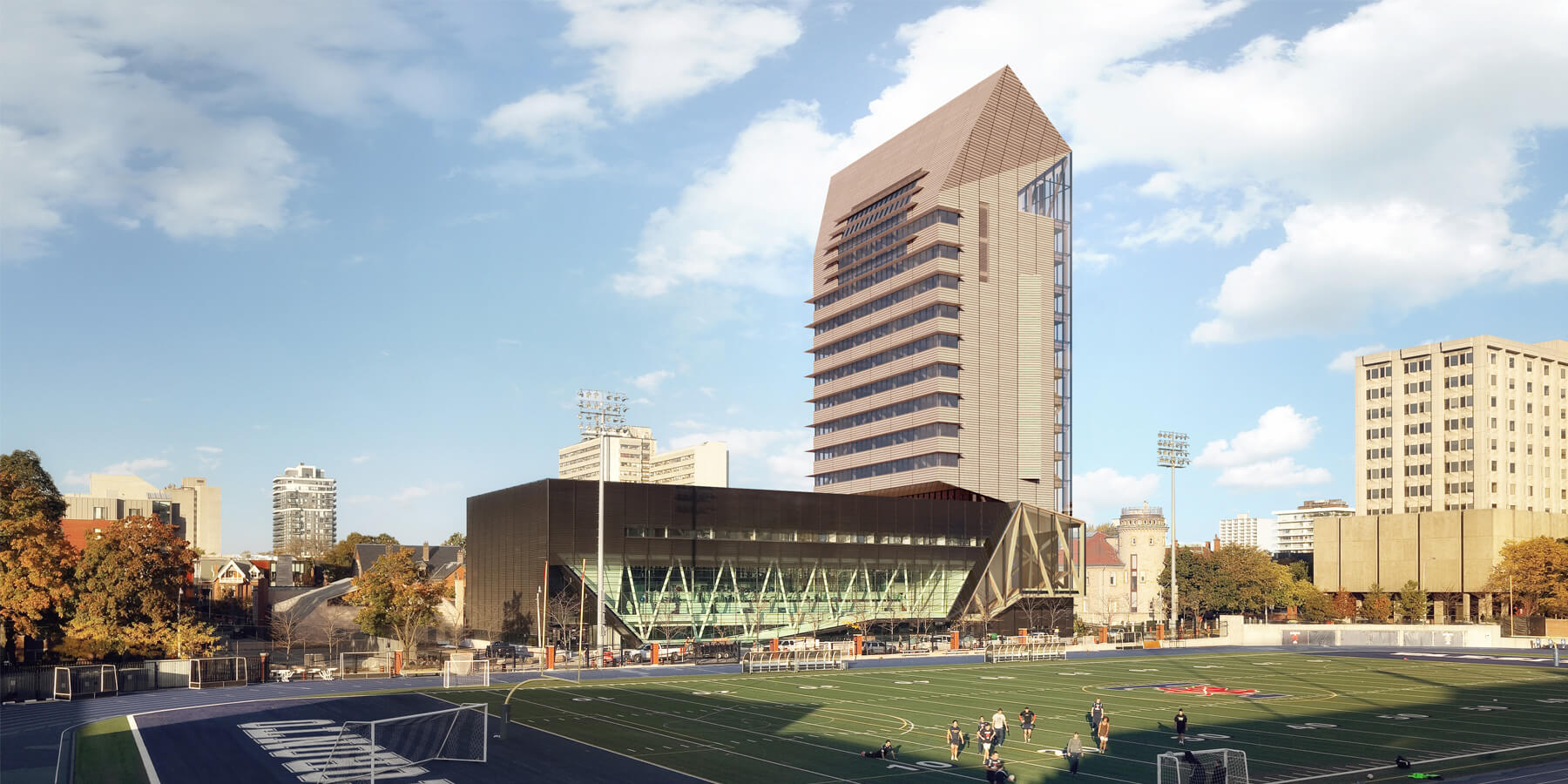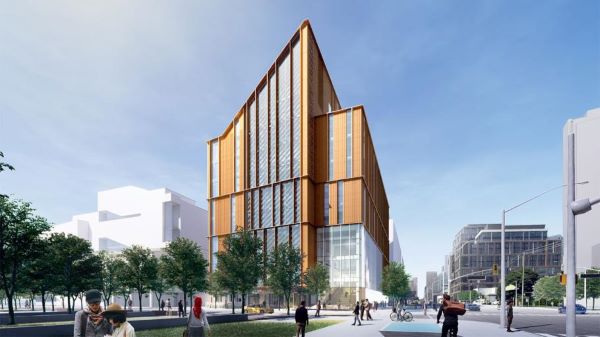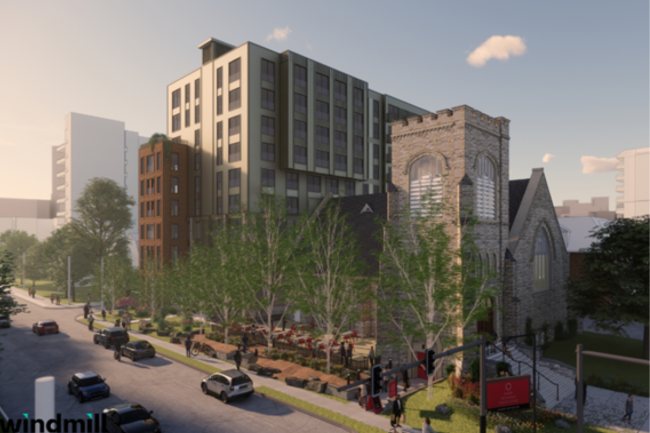
ALL SAINTS
OTTAWA, ONTARIO
Client: Windmill
Architect and Rendering Credit: Linebox Studios
The 120+ year old All Saints Church has been transformed into a multi-use community facility that is being used for a variety of events and includes a small café. The site will be redeveloped with the first multi-level mass timber building in Ottawa. This new building will integrate with the church and provide ten storeys of residential condominium units.
CHM is providing a full scope of Code consulting services for the building, inclusive of multiple Alternative Solutions, and including support of the exposed mass timber structure.



